Beautiful and unique homes are lovely to look at and live in. This one is even more unique and special than most. Truly the future of housing!
This Chinese family lives in the rural town of Nansong. They asked architectural genius’ AZL Architects to help them create a very special home. One that would hold four generations. Furthermore, the wheelchair ramp would be the biggest design element in the home!
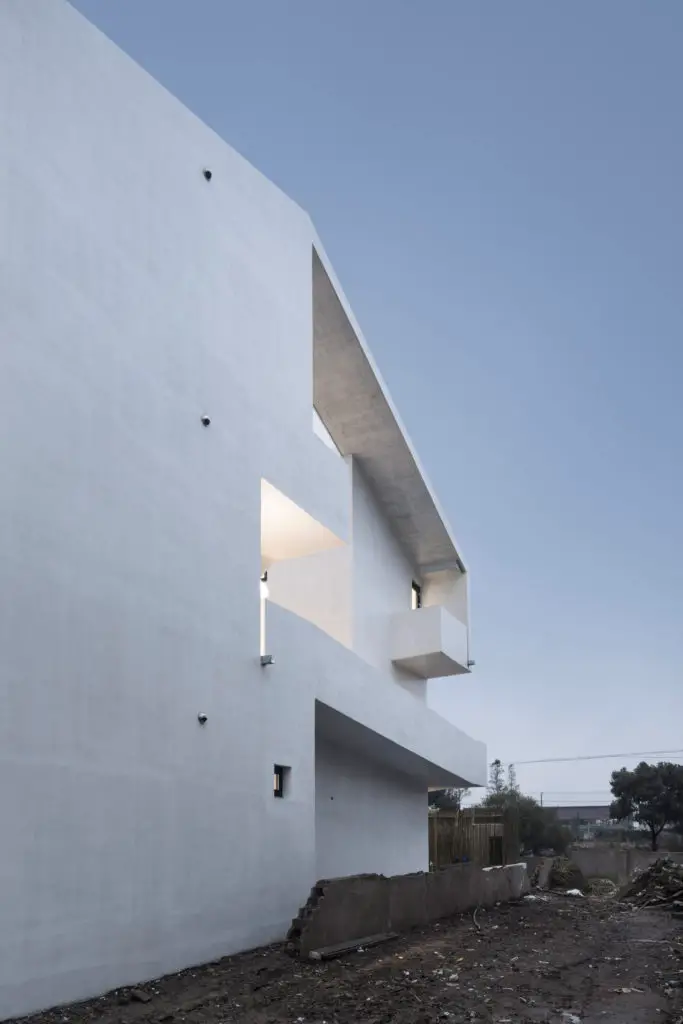
Image Credit: AZL Architects
The four generations living inside the awe-inspiring futuristic home include a couple who is 50-something years old and their three elder family members, as well as their daughter who is married with a child. The older relatives sometimes need to use wheelchairs to get around.[1]
The Future Of Housing
The Song home is located in the beautiful countryside, offering excellent comfort and accessibility to all who live within its walls.
Above all, the wheelchair ramp in this home is nothing ordinary, it slopes around the exterior perimeter. As a result, it allows those who live inside the concreate modern house easy access between the first and bottom floors.
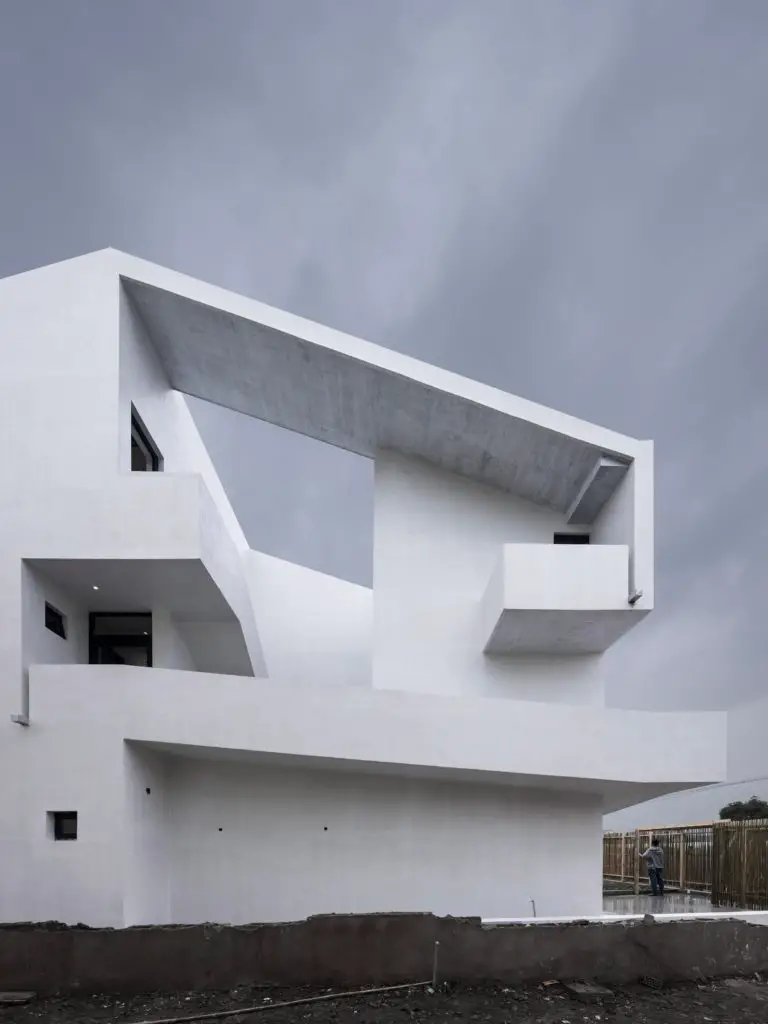
Image Credit: AZL Architects
Zhang Lei, the architect who designed this incredible home says; “Rural settlements have been underestimated and neglected in their resourcefulness and values. “The natural humanistic values of rural settlements need to be reactivated through new production cycle and lifestyle.” [2]
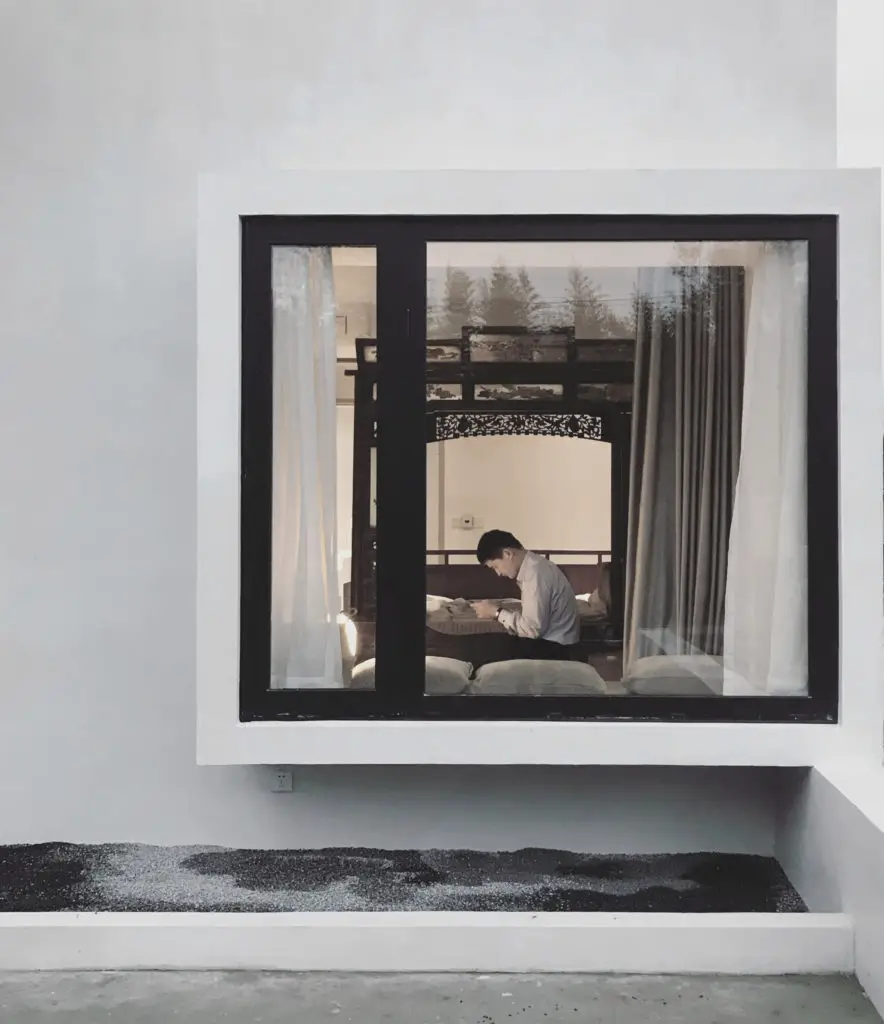
The ground floor is home to one of the elder relatives, who has a private quarter, while the first floor has three bedrooms. The top or second floor is the home to the couple’s granddaughter, her daughter, and her husband. It features a beautiful play area and a bedroom.
“The bedrooms form an interconnection of independence, privacy, and publicity, as well as a sense of ritual and a sense of belonging.”[2]
Zhang Lei
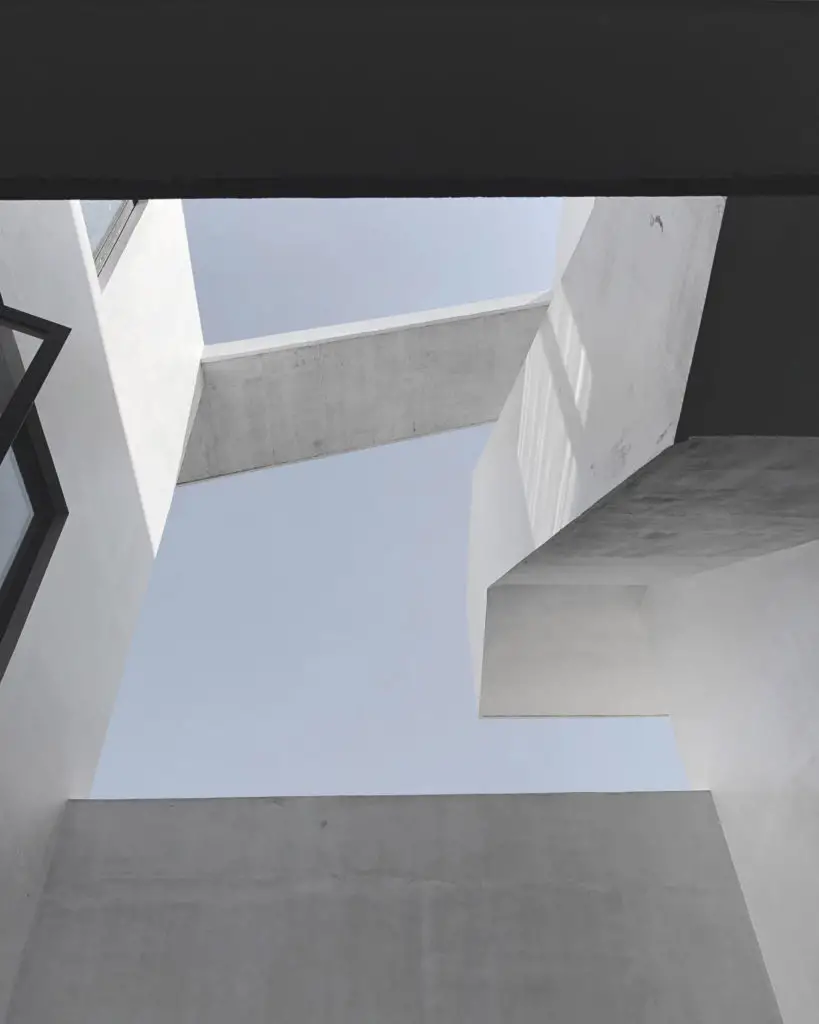
A Sanctuary For All
The architects who built this home say that they wanted to ensure everyone residing here had their own private and sacred space. In addition, they would all still feel connected when they felt the need to.
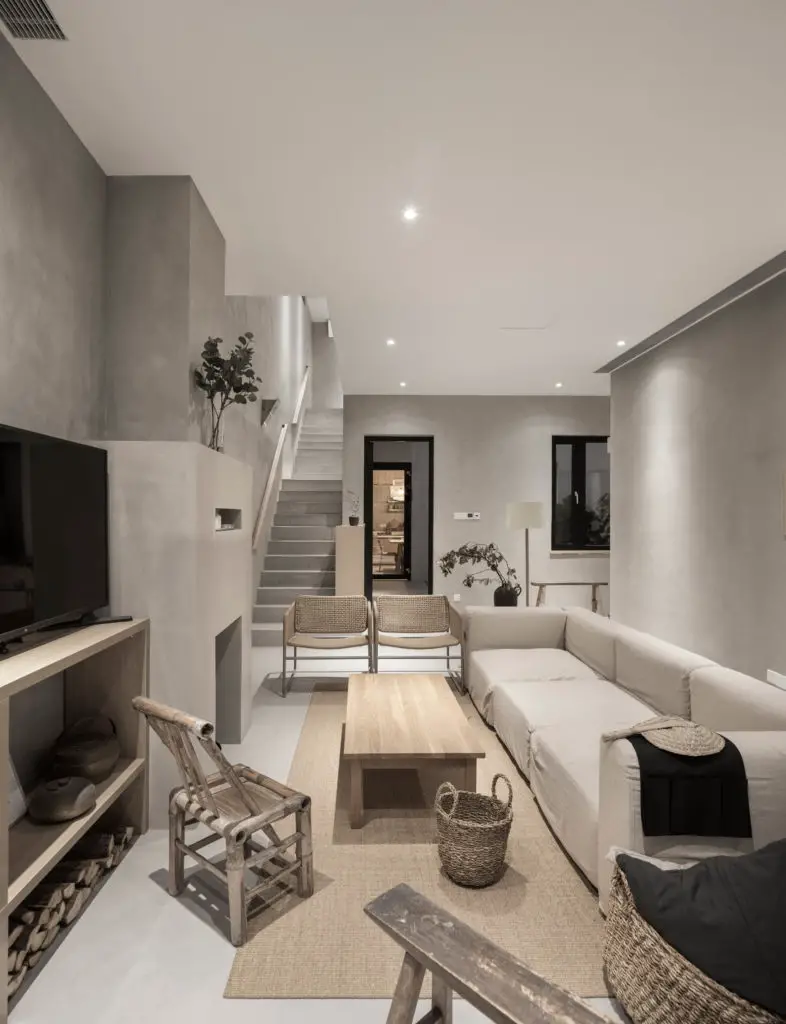
The kitchen and dining areas both accommodate the whole family while the bathroom on the ground floor is very large so that if an older family member needs assistance, it’s no problem to move around freely.
“The elderly mother can feel the ambiance of family activities inside her bedroom.“[2]
Zhang Lei
In conclusion, This home truly represents the future of housing with its innovative and beautiful spaces. Ensuring all members of the family, able-bodied or not, could live in harmony.
Tips on Making Your Own Home Wheelchair Accessible
Those living with disabilities who are confined to wheelchairs have a hard time getting around. Unless we have someone living in our own home who requires a wheelchair we generally can’t even fathom how incredibly difficult it is just to get around, use the toilet, or get into bed.
While this home is certainly inspiring and beautiful, many of us can’t afford to install a sweeping ramp around our homes. Here are some tips on how you can make your home accessible for wheelchair users.[3]
- Install ramps over steps
- Remove the barriers on baths
- Install handrails by the toilet and key areas. Near the bed, chairs etc.
- Replace your doorknobs with disability friendly push/pull bars or press level handles.
- Rearrange your furniture to enable mobility.
Keep Reading: Self-Sustaining 54-storey Tower Planned In The Middle Of The Wilderness
Sources
- “This home designed for four generations is a glimpse at the future of housing.” Fast Company. July 15, 2019.
- “AZL Architects wraps wheelchair ramp around multi-generational house.” De zeen. Semi Han. July 8, 2019.
- “10 Ways to Make a Handicap Accessible Home. 101 Mobility. Kelly Mercer. April 1, 2019.

